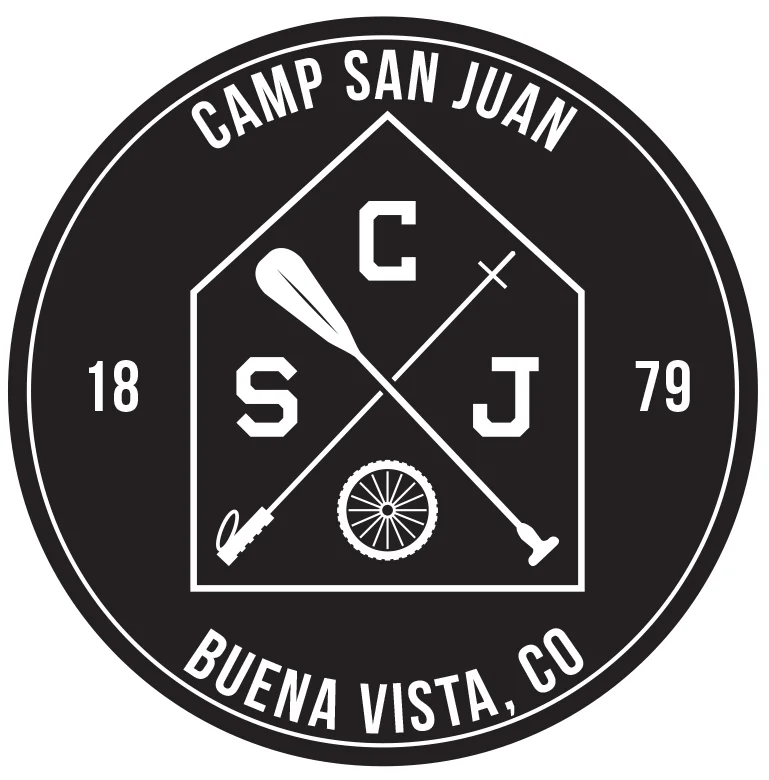The Property
The cabin is small (1200 SF) but has a lot of character. It sleeps 7 in two separate bedrooms, a spa bathroom worthy of a NY boutique hotel, and there is a full chef's kitchen with all the gear needed to cook about anything. We gutted the entire structure to get back to the original construction, which is pre-1879. As we were renovating the property, we salvaged everything we could and re-used the existing bead board to create new walls and finishes. Some of the walls in the cabin we left as-is with the exception of de-nailing and cleaning. It was a shit-ton of work and a lot of people were involved in the project.
the main room
The Main Room is the primary hangout space in the cabin. It includes vintage lounge chairs, cowhide rugs, and a Mørso wood burning stove as supplemental heat to the electric heat throughout the cabin. The walls and ceilings are original pre-1879 hand-hewn logs that were discovered during the renovation of the cabin in 2016.
the main room
The Main Room is also the main entertainment area of the cabin, a location for watching a movie with the family, reading books by the fire, or playing card or board games that are located in storage chests in the room.
the main room
The cabin has an open floor plan, and the Main Room is directly adjacent to the chef's kitchen and dining area. There are a number of lighting options available in the Main Room dependent upon your mood or activity.
THE chef's kitchen
We love to cook, and this kitchen is made for exactly that. All new stainless appliances, gas range and cooktop, new custom cabinets and countertops, large farm sink, full-size refrigerator, and everything and anything you need to cook a full gourmet meal while staying at Camp San Juan - from a meal-for-one sandwich to a Thanksgiving feasts.
INVENTORY: Cookware, baking pans, pots & pans, utensils, storage dishes and colanders, and flatware for service of 12 is provided gratis. There are also various sizes of glassware, rocks glasses, pint glasses, bedside water cups, and "red Solo cups” are also included.
the kitchen
We kept the table and chairs that came with the house they dates from the 1940’s. It's an active area of the house, and besides dining it is the main gaming area of the cabin. The place is stacked with fun games like Monopoly, Scrabble, and Sequence. RISK, decks of playing cards and poker chips for gambling. Puzzles. Brain games. Yelling, fighting, and laughing. Yes there is WiFi for streaming and access to the internet.
The MAIN ROOM
The seating areas are comfortable and perfect for a family movie, game night, or a lazy day reading by the fire. If someone needs to crash on the sofa for a night it's long enough and comfortable as an overnight bed as payback for something dumb you said the night before.
SPA BATHROOM
There is only one bathroom is the cabin, and that's by design. It's large enough (7x12’) for a family of 5 or more to use for the week. It's tiled from head to toe, all surfaces are white and clean and new. It has a spa shower that is hotter with more volume that you should allow. The clawfoot tub is big enough for 3 little kids or 2 adults. White towels, cat-mermaid shower curtain, and toiletries by Dr. Bronner all provided with the rental of the cabin.
the master bedroom
The Master bedroom is a timber fortress. It has a king bed with a Casper mattress (they're comfortable) and white cotton sheets. Lots of combinations of soft and firm pillows, wool sheet from Pendleton's in Oregon. The walls were original to the cabin and have been unaltered in some cases to keep their raw pioneer finish. Like the Main room, there are a variety of subtle lighting effects dependent upon the vibe.
There is storage available in an upright dresser and side table. New tall double hung windows with roller shades control the natural light in the room. Hanging racks and a footlocker for shoes.
THE UPSTAIRS BUNKroom
The upstairs is one large room that sleeps up to 5 people, three (2) in twin cast iron beds and one bunkbed of two (2) twin mattresses. Most of the bead board on the walls is original to the cabin, and was formerly two small bedrooms. The bedroom is accessed by the small staircase in the foyer of the cabin.
The sleeping amenities upstairs match the master bedroom on the ground floor - Casper mattresses, Pendleton wool blankets, new white sheets and pillows, and cowhide rugs.















